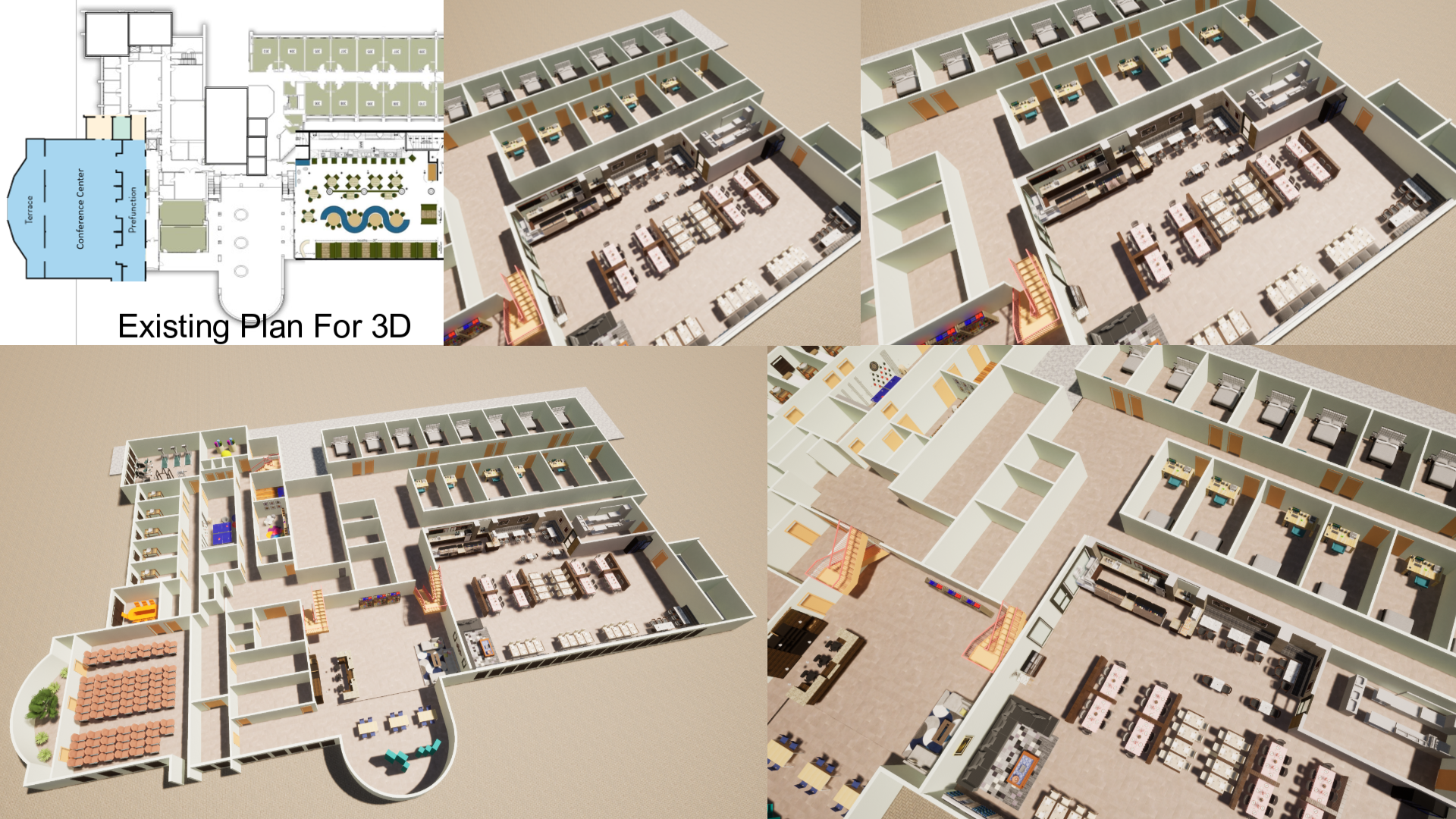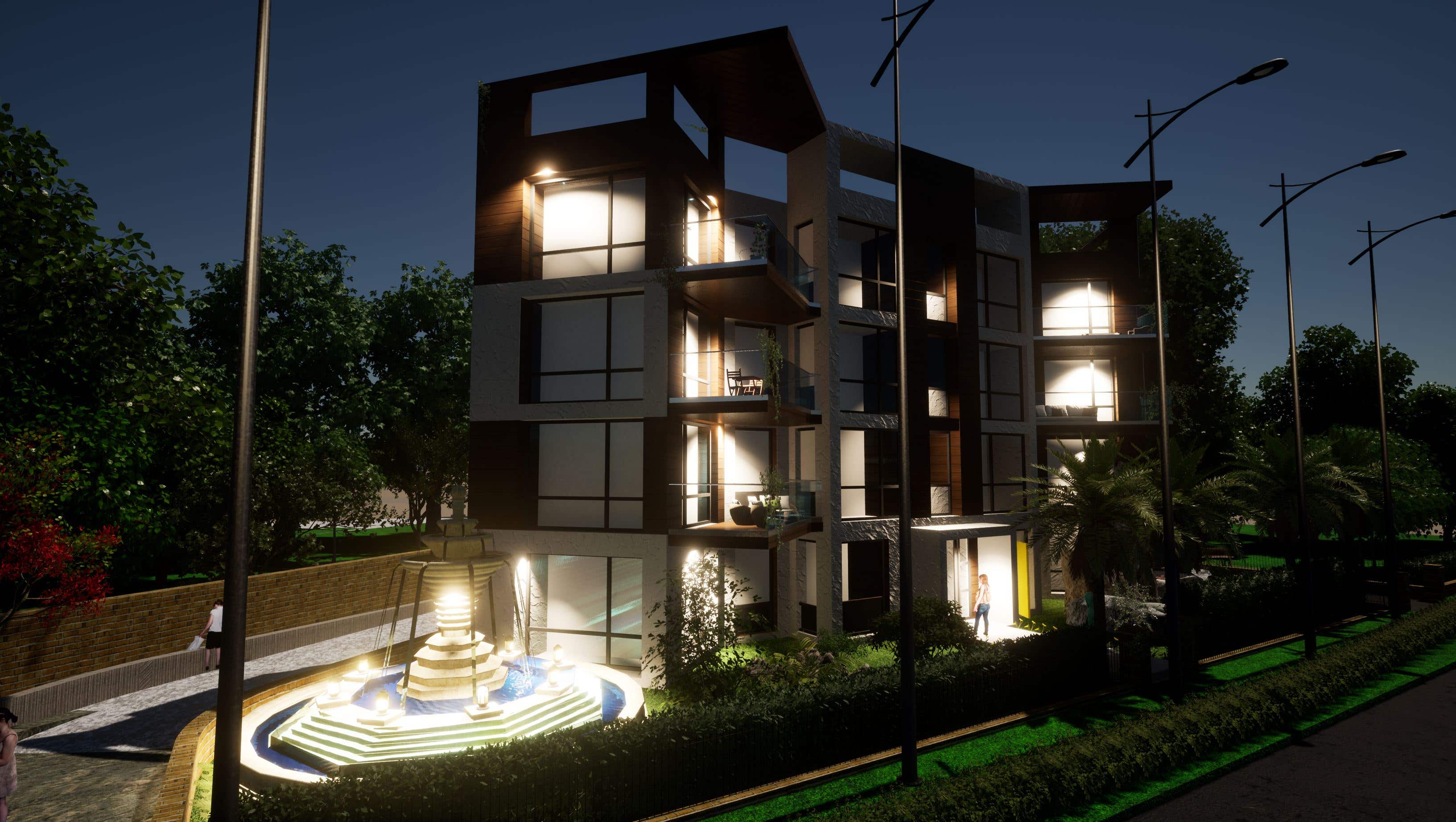
You're now following
Error following user.
This user does not allow users to follow them.
You are already following this user.
Your membership plan only allows 0 follows. Upgrade here.
Successfully unfollowed
Error unfollowing user.
You have successfully recommended
Error recommending user.
Something went wrong. Please refresh the page and try again.
Email successfully verified.


lithia, united states
It's currently 5:25 AM here
Joined August 3, 2014
1 Recommendation
Suprava D.
@supravadehury
4.5
4.5
0%
0%

lithia, united states
100%
Jobs Completed
100%
On Budget
100%
On Time
N/A
Repeat Hire Rate
Architecture/AutoCAD/SketchUp/Video editing
Contact Suprava D. about your job
Log in to discuss any details over chat.
Portfolio
Portfolio


Making a 3d Model of a tiny house

Making a 3d Model of a tiny house

Making a 3d Model of a tiny house

Making a 3d Model of a tiny house


3d hotel floor plan


Redesign Exterior of Bar/Restaurant

Redesign Exterior of Bar/Restaurant

Redesign Exterior of Bar/Restaurant

Redesign Exterior of Bar/Restaurant


Apartment Block

Apartment Block

Apartment Block


Modern House

Modern House

Modern House


Neighborhood general store in a suburban area


Making a 3d Model of a tiny house

Making a 3d Model of a tiny house

Making a 3d Model of a tiny house

Making a 3d Model of a tiny house


3d hotel floor plan


Redesign Exterior of Bar/Restaurant

Redesign Exterior of Bar/Restaurant

Redesign Exterior of Bar/Restaurant

Redesign Exterior of Bar/Restaurant


Apartment Block

Apartment Block

Apartment Block


Modern House

Modern House

Modern House


Neighborhood general store in a suburban area
Reviews
Changes saved
Showing 1 - 2 out of 2 reviews
$85.00 USD
Building Architecture
AutoCAD
M

•
$350.00 USD
AutoCAD
Building Architecture
Home Design
M

•
Experience
Architectural /Auto Cad/Designer/Drafter
Apr 2017 - Nov 2018 (1 year, 7 months)
Responsibilities
• Create full set of construction documents using AutoCAD.
• Coordinate with the survey team to gather the requirements.
• Analyze and prepare the construction document based on the Schematic diagrams.
• Developed concept plan for commercial parking lot design.
• Reviews corrections and changes to insure all areas are modified to reflect scope changes.
Architectural Designer/Drafter
Aug 2016 - Feb 2017 (6 months, 1 day)
Responsibilities
Developed concept plan for residential (multi-family and single family) and commercial buildings.
Create full set of construction documents using AutoCAD
Renovation of existing buildings
Create structural detailing.
Developed design specifications for complex construction projects.
Worked with CAD operators to develop efficient designs.
Handled large scale and small-scale drafting projects. Skills Used Auto cad, Google sketch up, Photoshop, Microsoft office
Architectural Designer/Drafter
Apr 2016 - Aug 2016 (4 months, 2 days)
Responsibilities • Designed individual units and common areas; improved coordination work between design disciplines. • Reviewed drawings for errors, coordination, and completeness. •
Education
Bachelor in Architecture
(5 years)
Diploma in Architectural Assistantship
(3 years)
Qualifications
Architect
A+B Inc.,
2012
Registered Architect in Build sol
Contact Suprava D. about your job
Log in to discuss any details over chat.
Verifications
Top Skills
Browse Similar Freelancers
Browse Similar Showcases
Invite sent successfully!
Thanks! We’ve emailed you a link to claim your free credit.
Something went wrong while sending your email. Please try again.
Loading preview
Permission granted for Geolocation.
Your login session has expired and you have been logged out. Please log in again.